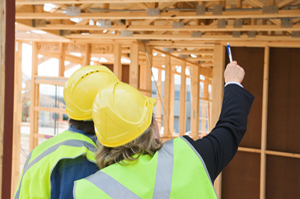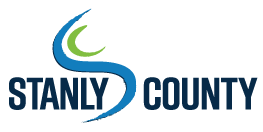 The purpose of the Building Codes Enforcement is the safe-guarding of persons and property from hazards; To enforce certain minimum standards, provisions and requirements for safe and stable design; To inspect methods of construction and uses of materials in buildings or structures; To enforce the North Carolina Building Codes, issue permits, and perform inspections in Stanly County.
The purpose of the Building Codes Enforcement is the safe-guarding of persons and property from hazards; To enforce certain minimum standards, provisions and requirements for safe and stable design; To inspect methods of construction and uses of materials in buildings or structures; To enforce the North Carolina Building Codes, issue permits, and perform inspections in Stanly County.
NOTICE
HOURS of OPERATION
Office (Monday -Friday) 8:30am – 5:00pm
Field Inspections (Monday -Friday) April 1 – Oct. 30 7:30am – 4:00pm
Field Inspections (Monday -Friday) Nov. 1 – May 31 8:30am – 5:00pm
NOTICE
GENERAL
CONTRACTORS CONTINUING EDUCATION CLASS,
AUGUST 21, 2024
STANLY COUNTY INSPECTION DEPARTMENT WILL BE HOSTING A GENERAL CONTRACTORS CONTINUING ED CLASS FOR
THE REQUIREMENTS ISSUED BY THE NCGC BOARD.
CLASS WILL MEET AT CULP LUMBER CO. BANQUET HALL, 491 OLD US 52 HWY. NEW LONDON NC 28127 ON AUGUST
21rd FROM 8AM TO 5PM, REGISTRATION WILL START AT 7:30AM. LUNCH WILL BE PROVIDED.
COST OF THE CLASS IS $150.00, MAKE CHECKS PAYABLE TO NCBIA (NC BUILDING INSPECTORS’ ASSOCIATION),
OR YOU MAY PAY BY CREDIT CARD. PAYMENTS WILL BE MADE DAY OF CLASS.
RESERVE YOUR SEAT BY CALLING CHRIS MOON @ 7049863674 OR
EMAIL [email protected] THERE IS LIMITED SEATING SO RESERVE YOUR SEAT NOW.
THANK YOU,
CHRIS MOON, DIRECTOR
New Policy for ALL
Residential Renovations
Effective October 1, 2023
ALL residential building applications that are over $30,000 in total cost of project (building, electrical, mechanical, plumbing, etc.) and where a NC Lic. General Contractor is not submitting the application, an estimated cost breakdown shall be submitted and approved with permit applications. This does not apply to home owners that reside in the home they are renovating.
Residential Generator Permits
Effective May 1, 2023
ALL permit applications for the installation of residential generators will require a load calculation document for the installation. This document will be required when the permit application is submitted. This document will be attached to the permit.
Commercial Electrical and Mechanical Installations and Changeouts.
Effective March 1, 2021
The Contractor (service tech, or employee of contractor) will be on site for the inspection and will have all panels and covers removed for the inspection. This is for ALL Commercial Electrical and Mechanical installations, change outs, and up grades.
2019 NC Regulations for Manufactured Homes
EFFECTIVE JANUARY 1, 2021
ALL MANUFACTURED HOME PERMITS ISSUED ON AND AFTER JANUARY 1, 2020 WILL BE DESIGNED AND INSPECTED WITH THE
2019 NC REGULATIONS for MANUFACTURED HOMES.
All Manufactured home (single wide’s, double wide’s, etc.) will be require to have Temporary Toilets’ at Construction sites. This will come in effect for all permits issued on and after January 1, 2020.
3.13.1.5 Temporary Toilet Facilities at Construction Sites Toilet facilities shall be provided and maintained in a sanitary condition during construction. Where there are less than 20 workers at the site, a minimum of one (1) toilet shall be provided. Such facilities may be portable, enclosed, chemically treated, tank-tight units. Portable toilets shall be enclosed, screened and weatherproofed with internal latches. There shall be at least one facility for every two contiguous construction sites.
Where there are more than 20 workers at a given site, see Section 311 in the NC Plumbing Code, current edition for the required number of facilities.
Temporary toilet facilities need not be provided on site for crews on a job site for no more than one working day and having transportation readily available to toilet facilities.
Thank You,
Chris Moon, Dir. of Inspections
Dock and Piers
EFFECTIVE SEPTEMBER 1, 2020
ALL FLOATING DOCKS AND PIERS THAT ARE ON DUKE ENERGY
PROPERTY WILL REQUIRE A BUILDING PERMIT. ALL DESIGNS OF DOCKS
AND PIERS WILL REQUIRE A SEAL FROM A REGISTERED AND LICENSED
DESIGN PROFESSIONAL. THE EXEMPTION OF A PERMIT FORM CAN NOT
BE USED ON ANY PROPERTY THAT DUKE ENERGY OWNS. BEFORE A
BUILDING PERMIT IS ISSUED THE OWNER OR CONTRACTOR WILL HAVE
TO HAVE THE APPROVAL OF DUKE ENERGY AND A SEALED SET OF
PLANS THAT ARE APPROVED BY STANLY COUNTY INSPECTION
DEPARTMENT.
ANY QUESTIONS OR CONCERNS PLEASE CONTACT OUR OFFICE
704-986-3675 OR [email protected]
THANK YOU
CHRIS MOON, DIRECTOR OF INSPECTIONS
Appendix G
EFFECTIVE OCTOBER 1, 2020
ALL DESIGN PROFESSIONAL INSPECTIONS OF COMPONENTS AND ELEMENTS WILL REQUIRE AN APPENDIX G of the 2018 NC ADMIN. CODE TO BE FILLED OUT , SIGNED, AND SEALED WITH STAMPED DESIGN IF APPLICABLE. PERMIT HOLDERS WILL STILL BE REQUIRED TO REQUEST INSPECTION AND SUBMIT FORMS AT THAT TIME.
AN APPENDIX G IS AVALIABLE ON THE DOI’S WEB SITE
ANY QUESTIONS OR CONCERNS PLEASE CONTACT
704-986-3674 OR [email protected]
THANK YOU,
CHRIS MOON
REQUIREMENTS FOR SUBMITTING PLANS TO BE REVIEWED
ALL PLANS TO BE SUBMITTED IN PDF FORMAT IN ONE FILE.
MULTIPLE FILES WILL NOT BE ACCEPTABLE. ALL RESTRICTIONS TO
BE REMOVED.
WHEN SUBMITTING REVISIONS, THE PRC# SHALL BE REFERENCED
AND PDF SHALL BE TITLED AS REVISIONS.
ALL REVISIONS AND CORRECTIONS SHALL BE CLOUDED. WHEN
SUBMITTING REVISIONS DO NOT SEND ONLY THE CORRECTED
SHEETS. REPLACE SHEETS THAT HAVE BEEN CORRECTED AND
SUBMIT THE COMPLETE SET OF PLANS AS REVISIONS.
PLANS SHALL BE STAMPED BY A DESIGN PROFESSIONAL, IF TOTAL
PROJECT COST IS OVER $200,000.00 OR IF TOTAL BUILDING
SQUARE FOOTAGE IS OVER 3000SQ FT. IF IT IS AN ADDITION TO A
STRUCTURE BEING ADDED, THE EXISTING SQUARE FOOTAGE
SHALL BE INCLUDED IN TOTAL SQUARE FOOTAGE.
PLAN SETS WILL INCLUDE THE FOLLOWING, (STAMPED OR
UNSTAMPED) IF APPLICABLE.
● APPENDIX B
● SITE PLAN
● LIFE SAFETY PLAN
● BUILDING PLAN, IF APPL.
○ FOOTING & FOUNDATION DETAIL
○ FLOOR PLAN
○ ELEVATIONS
○ ACCESSIBILITY
○ RATED WALLS
○ STRUCTURAL DESIGN (FLOORS, WALL, ROOF, ETC.)
○ ENERGY REQUIREMENTS
○ INTERIOR & EXTERIOR FINISHES
● ELECTRICAL PLAN, IF APPL.
○ SERVICE DIAGRAM (NEW OR EXISTING)
○ PANEL(S) DIAGRAM (NEW OR EXISTING)
○ DISCONNECTS
○ GROUNDING DIAGRAM (NEW OR EXISTING)
○ LOCATION OF ALL DEVICES AND EQUIPMENT
○ FIXTURES
● MECHANICAL PLAN, IF APPL.
○ UNIT INFORMATION (SIZE, CFMS, PLACEMENT, ETC.)
○ GAS DIAGRAM
○ ELECTRICAL CONNECTION
○ VENTING AND EXHAUST DIAGRAM
○ DUCT DESIGN
● PLUMBING PLAN, IF APPL.
○ WATER SERVICE & SEWER DIAGRAM
○ WATER SUPPLY DIAGRAM (MATERIALS, SIZE,ETC.)
○ BUILDING DRAIN DIAGRAM (MATERIALS, SIZE,ETC.)
○ VENTING DIAGRAM (MATERIALS, SIZE,ETC.)
○ FIXTURES
○ GAS DIAGRAM
○ DEVICES (SHUT OFFS, BLACK FLOW VALVES,ETC.)
● UL DESIGNS, STANDARDS, AND ANY MANUFACTURE
INFORMATION.
Staff
Name |
Title |
|
| Kerr, Rusty | Building Codes Enforcement Officer II |
704-986-3055 office
|
| Borgemeister, Justin | Building Codes Enforcement Officer III |
704-986-3669 office |
| Dennis, Allen | Building Codes Enforcement Officer III; Plan Reviewer |
704-986-3056 office |
| Hawkins, Joe | Building Codes Enforcement Officer I |
704-986-7491 office |
| Moon, Chris |
Building Codes Enforcement Officer III Director |
704-986-3674 office |
Permit Application Process
- Sub contractors applications for Electrical, Mechanical, Plumbing, Gas-Piping and Set-up trades may be down-loaded, signed, and returned to Central Permitting, along with applicable fee.
- All fees must be paid by check, cash, or charged on an active insurance bond. No credit or debit cards accepted. Checks should be made payable to Stanly County.
- Applicant is welcome to call Central Permitting at 704 986 3667 to request fee amount when necessary.
- Applications and fees can be Mailed, Faxed, or Emailed.
- Signed & completed applications (with check for correct permit fee) may be mailed to: Central Permitting Inspection Department 1000 N 1st St. Suite 13C, Albemarle, NC 28001
- Signed/completed applications may be faxed if contractor has an active insurance bond or payment by credit/debit card. Fax Number: 704-986-3783
- Signed/completed applications may be E-mailed if contractor has an active insurance bond or payment by credit/debit card. Email Address: [email protected]
- Anytime after any permit is issued and valid, a request for inspection may be made by calling Stanly County Inspection Department at 704-986-3667. Inspection requests must be called one day in advance.
- In addition to above voice mail, applicant may request inspection on line at: Central Permitting
- Always reference a permit number when possible, and always leave instructions about key or other entry information.
- Inspection request can be be made on the Web as well. Log on to BuildingDepartment.com click contractor tab, and follow steps to sign up.
- Inspection department is now paperless. All inspection results can be obtained by signing up with BuildingDepartment.com All results will be sent via email.
- At this time Building Permits and Mobile Home permits are blanket type permits, requiring information from several entities, and must be applied for in the Central Permitting Offices at the above address. Mobile Home permits require payment for all trades when blanket permit is issued. Please bring your signed/completed sub-contractors applications with you when you apply for the Mobile Home permit.
Commercial Plan review:
All commercial projects shall be approved before permitting. Plans shall be submitted for review by Electronic PDF. Plans must be in ONE file and must be stripped with all cad comments and restrictions for review. All PDF plans will include Appendix B, Site Plan, Life Safety, Building, Electrical, Mechanical, and Plumbing. Projects with a total cost of $200,000 or more, or building square footage 3000 or more, will require a Design Professional seal on plans. If under both of these limits, all the above requirement’s will be required but plans will not have to be sealed by Licensed Design Professional.
ALL Plans will be submitted to Central Permitting. Contact them for information on the submittal process at 704 986 3660 or by emailing [email protected]
When plans are approved, submitter will be notified by Central Permitting to begin the permit process.
Jurisdiction:
Stanly County Building Codes Enforcement jurisdiction is all of Stanly County.
Mandated Requirements by General Statutes
In 1983 Stanly County was required by General Statutes and the county’s population to begin enforcement of all volumes of the State Building Codes and regulations. This mandated adding the enforcement of plumbing & mechanical codes.
The General Statutes also requires that the local inspections office require Licensed contractors when types of construction falls under state licensing laws. The General Statutes requires local Inspections Office to make building contractors show proof of worker’s compensation when projects cost $30,000; Or they may sign an affidavit that they are exempt or the contractor has coverage.
The local Inspections Office is required by General Statutes to collect a $10.00 homeowner recovery fee from each licensed contractor for each building permit issued pertaining to a single family dwelling. Then $9.00 of each fee collected is sent to the Contractors Licensing Board, and the County retains $1.00 of each fee collected.
